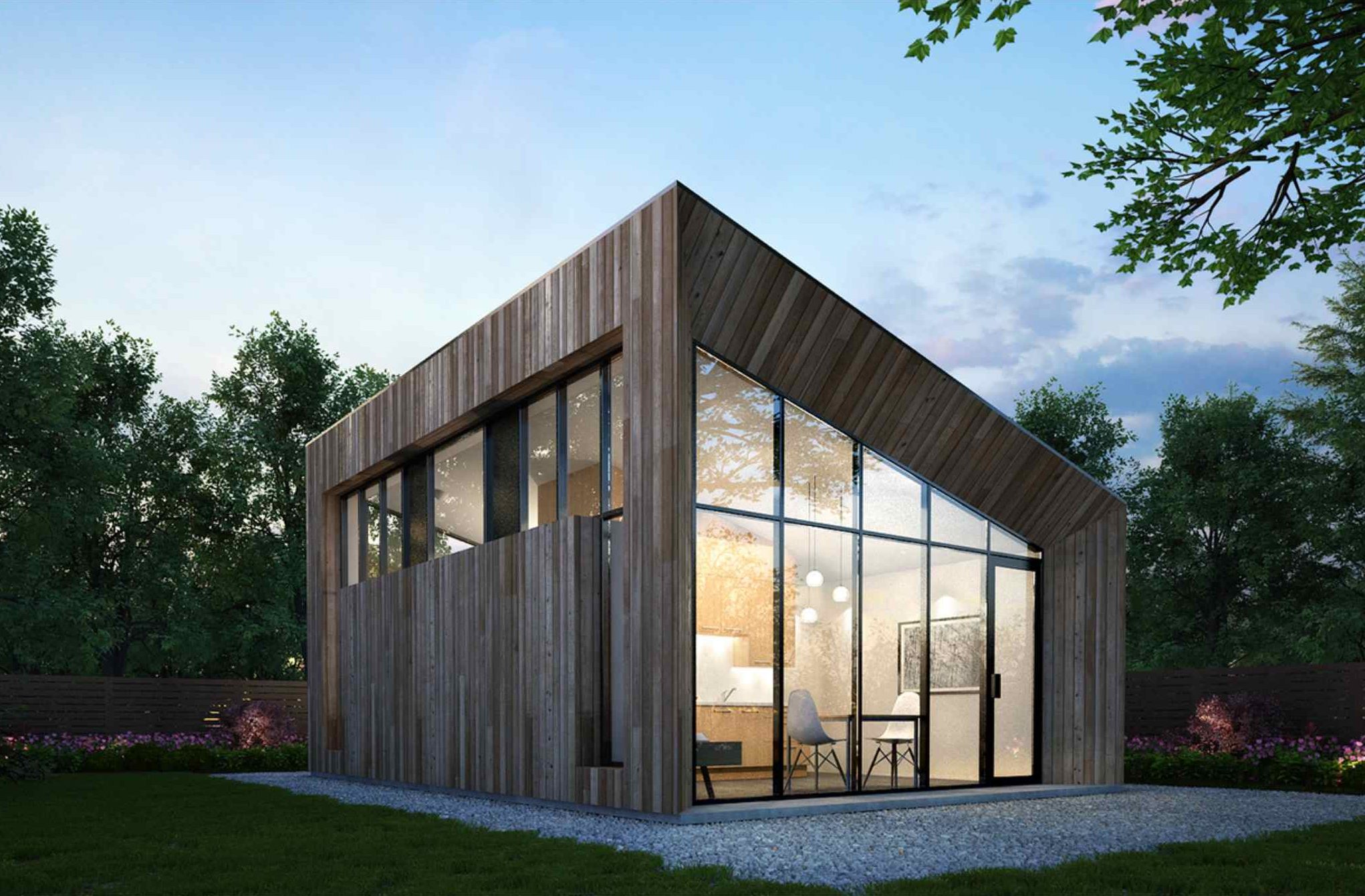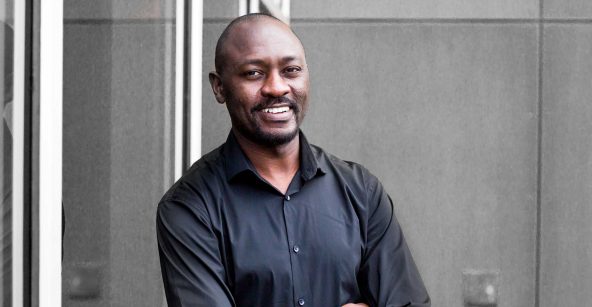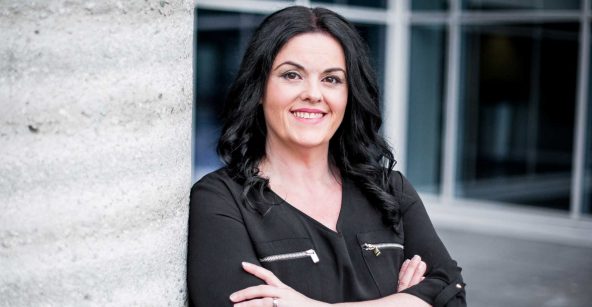
Approach

Collaboration
1
We believe that the best buildings are designed in part by those that will inhabit and experience them. Our clients are deeply motivated to create inspired places and we hold space for the creative process to unfold

Facilitation
2
We truly believe that architecture is a collective process of many voices coming together, and we are facilitators of that process.

Innovation
3
We believe that as architects and designers, we must never stop learning and innovating to transcend solutions

Experience
4
We design interactive spaces that can be experienced through touch, sight and even smell by integrating texture, light, color and form. Texture: the feel of concrete to the hand; Light: the bright morning sun shining in at the right place because of careful placement of windows; Form: the comfortable size of rooms that are neither too big or too small.
Expertise
Residential
The work of our studio spans a wide variety of project types with a strong emphasis on custom residential architecture. Within the scope of residential architecture, we are building a strong portfolio of residential projects that showcase sophisticated, yet pragmatic design as well as a keen sensitivity to the cultural and environmental context of the projects. We have worked on new, heritage and renovation single family projects. Recently, we have developed an interest in multi-residential projects and are slowly exploring this project type to expand our residential work
Commercial
To complement our residential portfolio, we also undertake small commercial projects such as restaurants and boutique office buildings. Our commercial work is approached with the same rigor that is applied to our residential work by transmitting the same principles of sophisticated, yet practical design solutions. Work in this are spans new construction and renovation projects
Industrial
Occasionally we have clients that approach us and want to house their business operations in simple and practical buildings. We undertake this work as well and have completed multiple industrial buildings for our clients. Most of these buildings are basic, practical pre-engineered buildings

