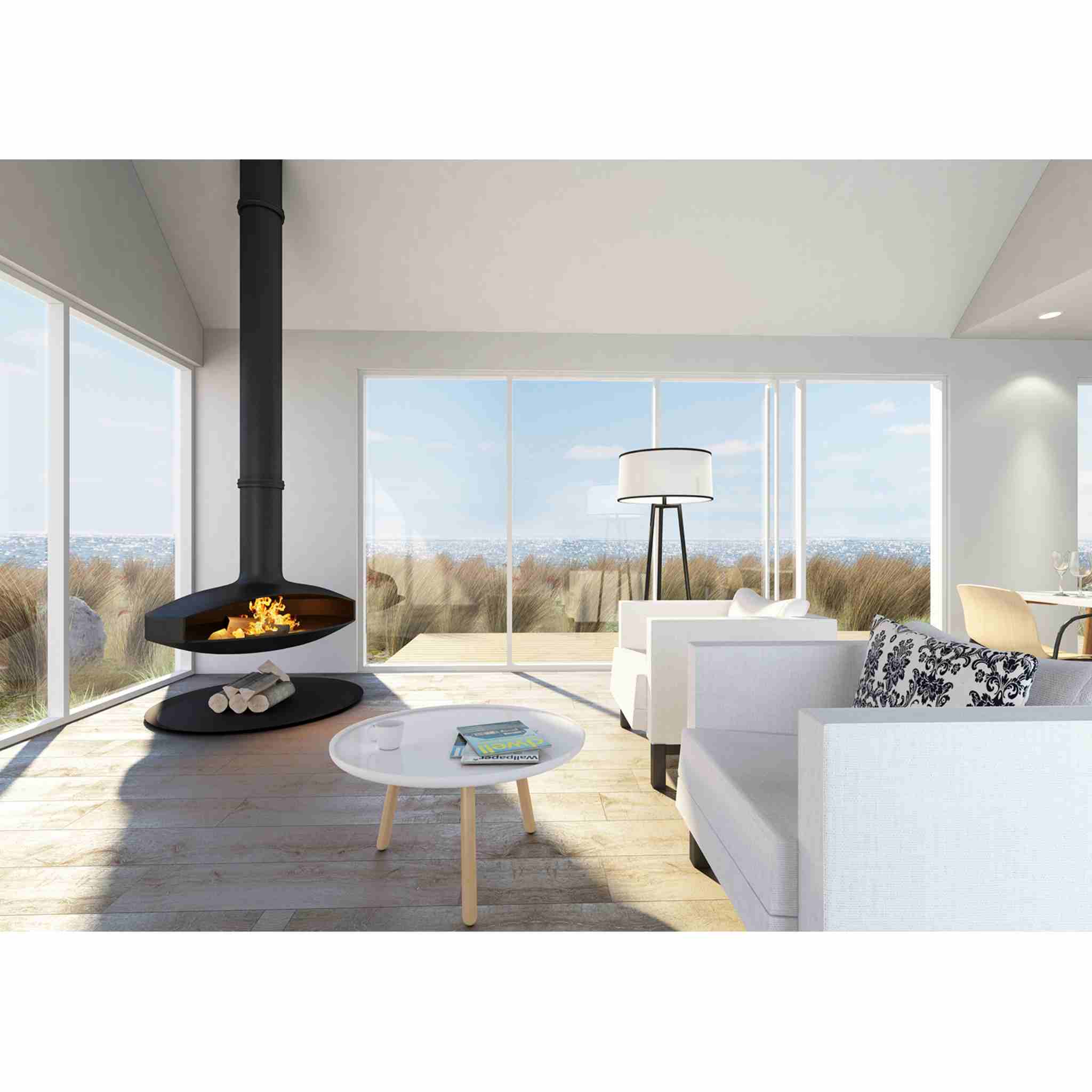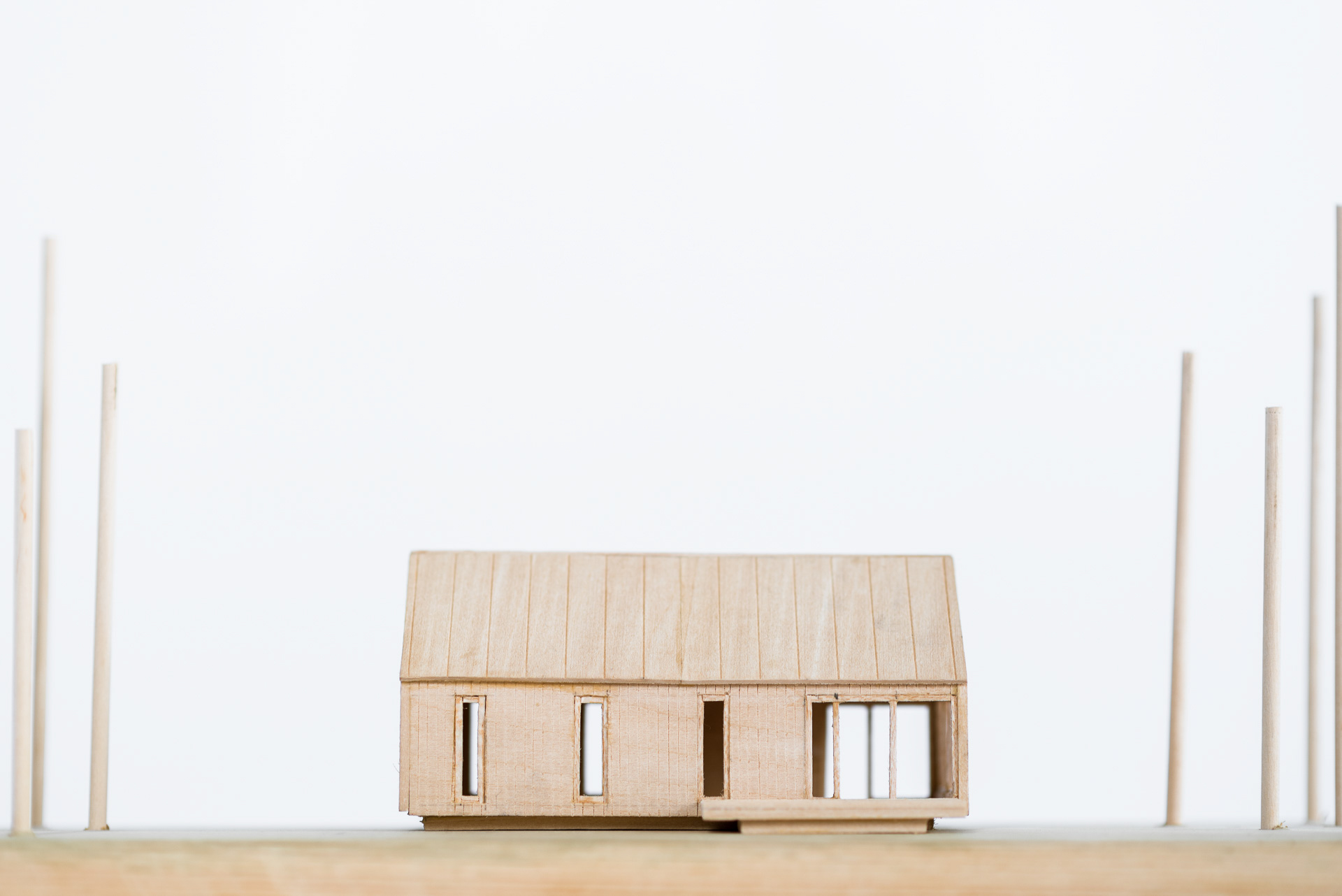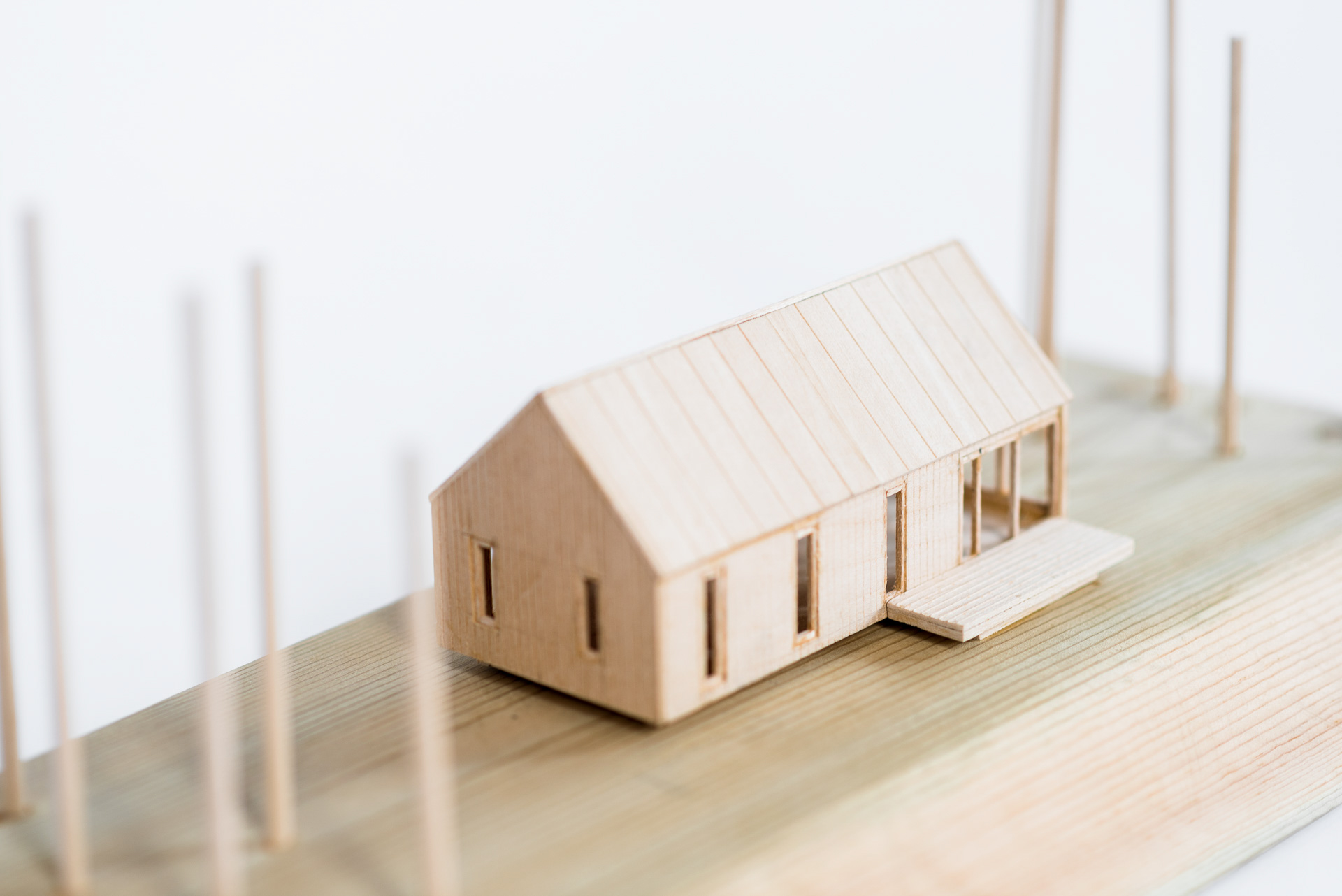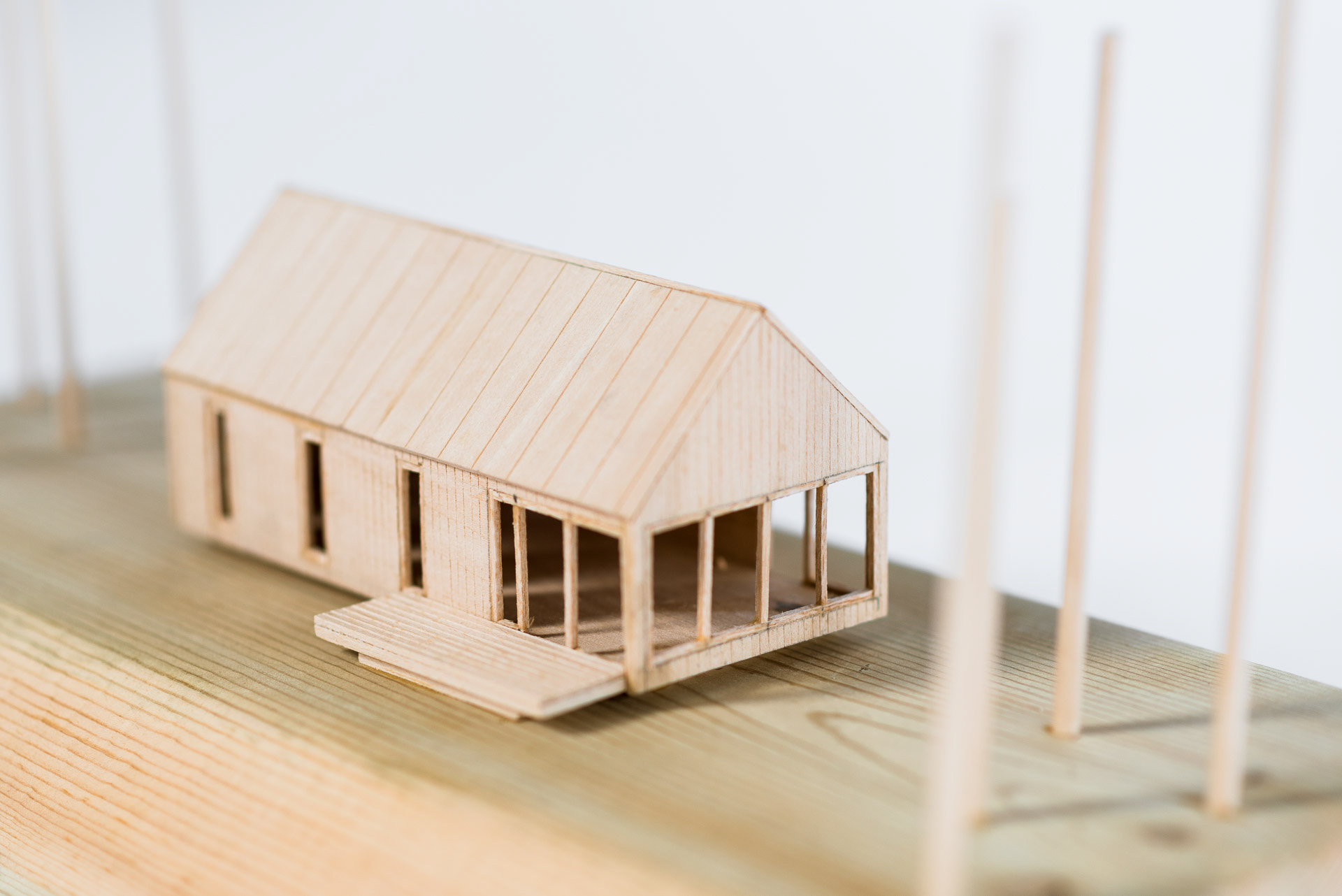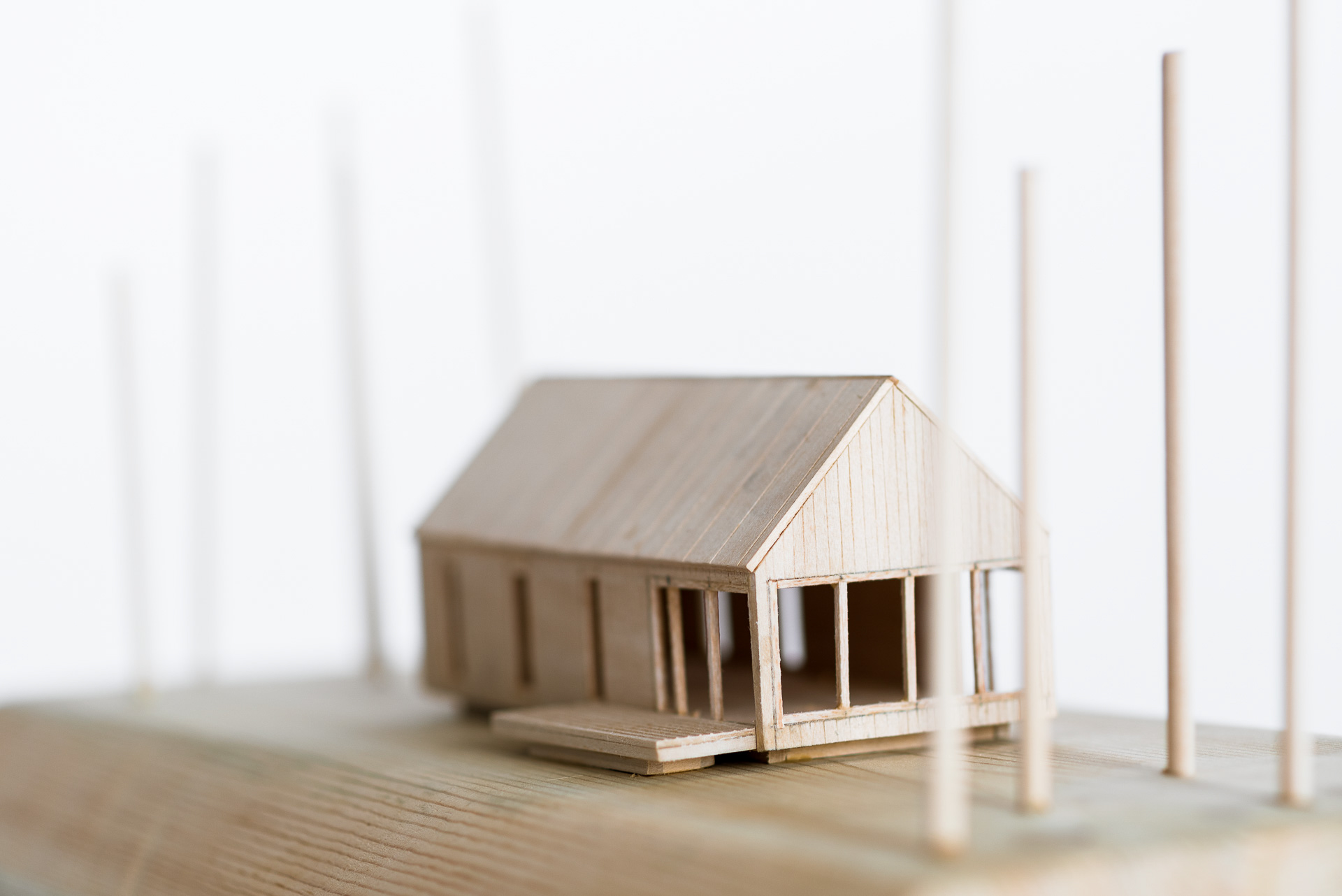Modern Cabin
The Modern Cabin borrows the form of the more familiar long barn type building and expands it by opening it up to the natural setting in key areas. The exterior is treated gently to fit within its natural context and is unobtrusive. Glazing is used to open up the interior to outside views and blur the lines, so that the interior becomes an extension of the exterior.
The steeply pitched roof creates a very dynamic interior space with high ceilings over the living and dining room areas, whereas the ceiling is dropped over the kitchen and sleeping areas to create a more intimate space. The general arrangement of interior spaces is simple and open providing ample space for living and movement. The living and common spaces are all open to each other while the sleeping quarters are tucked in the back for privacy.
Typology:
Residential
Status: Schematic Design
Size: 750 SF
Location: Newfoundland
