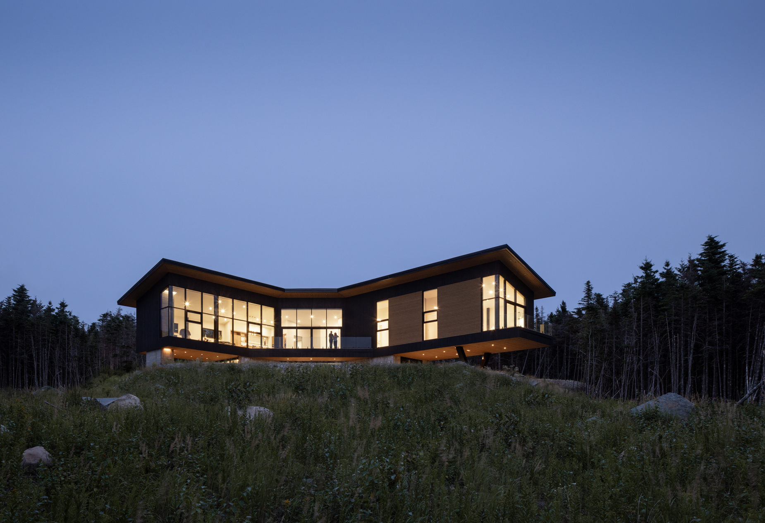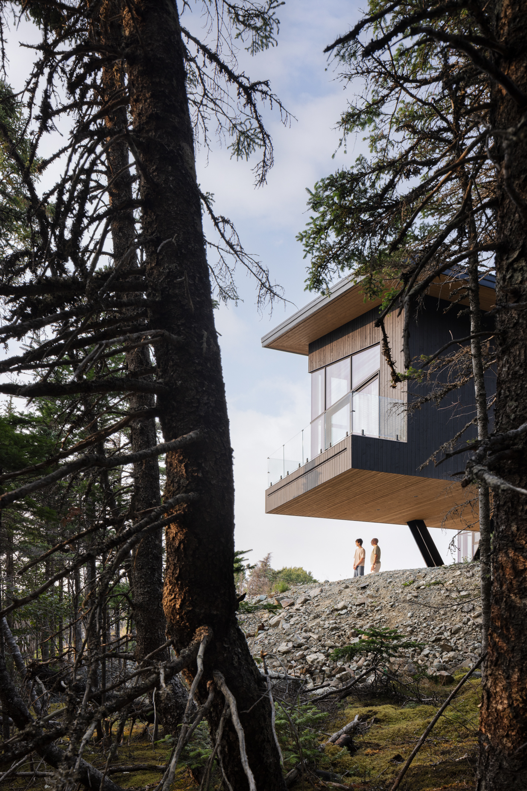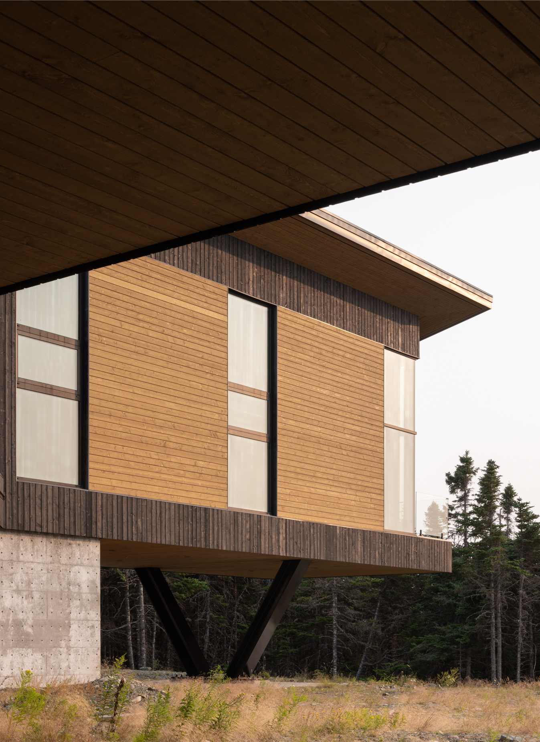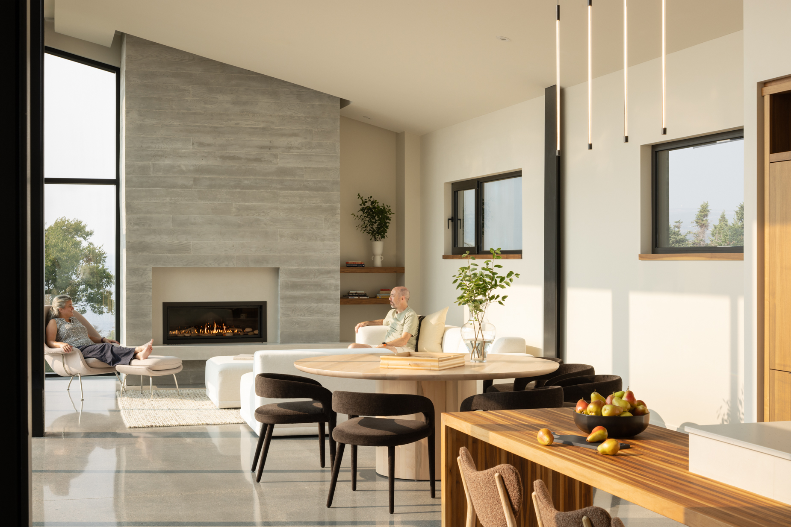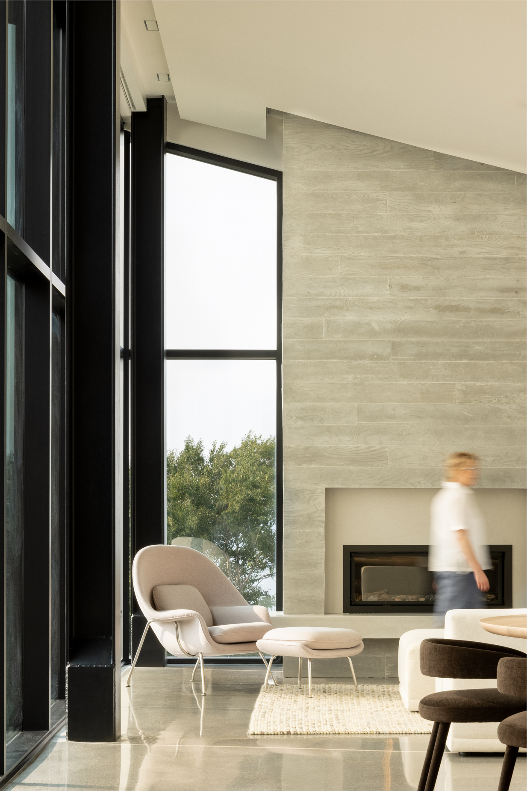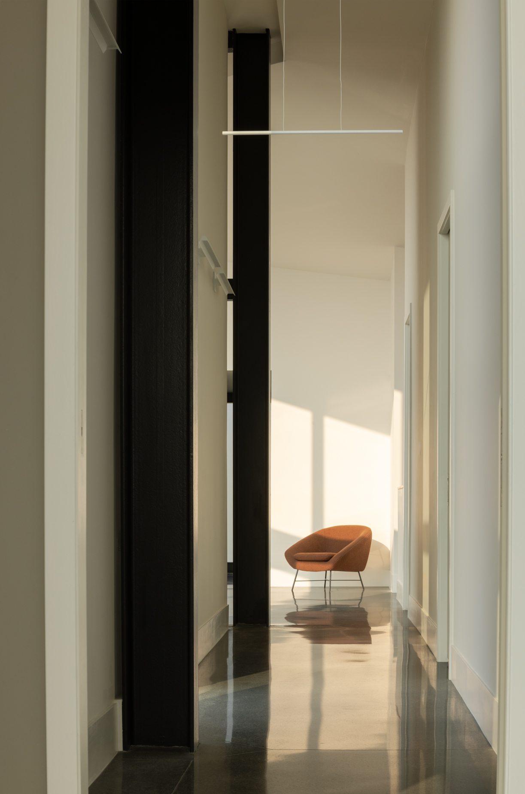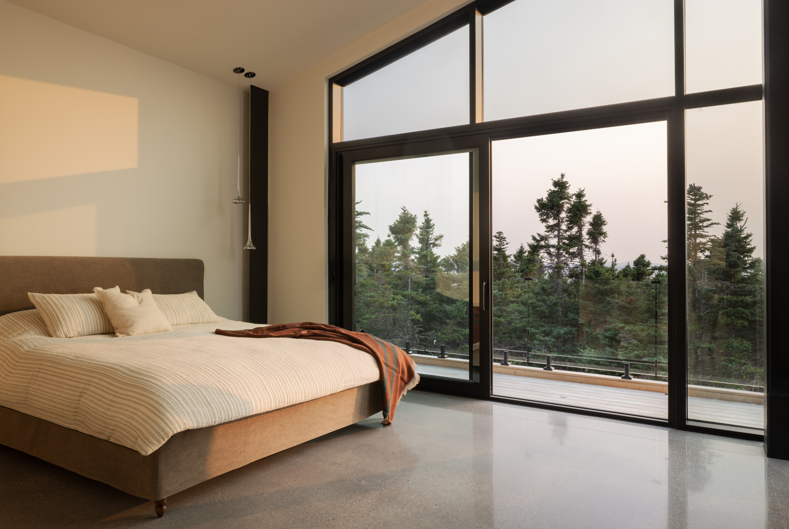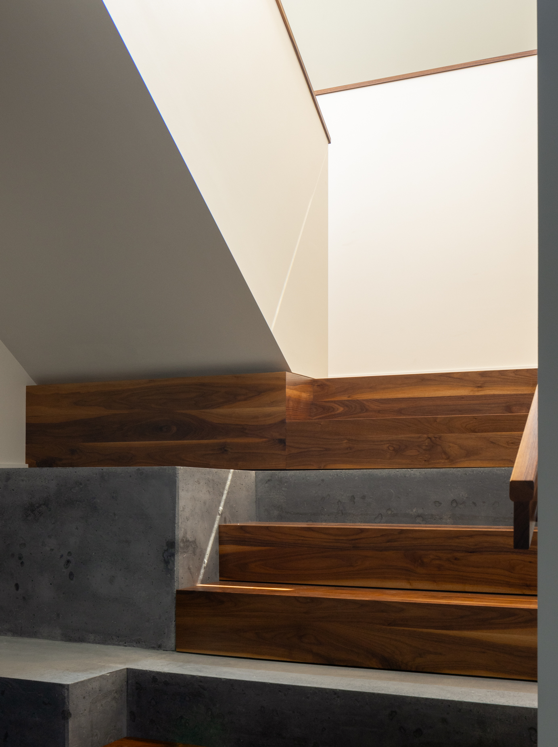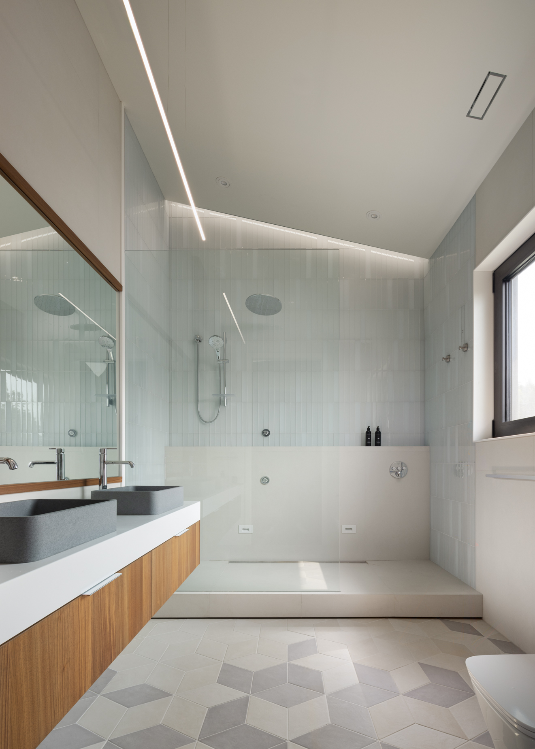Doran’s Lane Residence
The concept of “denial and reward” has been used in laying out the procession through this house. As you approach the house, you get a small glimpse that there is a richer experience beyond. Most of the view has been concealed on approach so that from the front of the house, it cannot be experienced, but as you walk though the front entrance, you get a glimpse of the view and the quality of the spaces that lie beyond the entrance foyer. A low ceiling entrance is juxtaposed next to a tall common space that is flooded with natural light and introduces the rich view beyond to the natural landscape and ocean.
This central common space also delicately arranges the living areas on the one side and the sleeping areas on the other side to effectively segregate public spaces from private spaces. It also serves as a passage space and a congregation area for the whole family. All spaces have been arranged to harvest and take advantage of natural light, optimize views and shelter ground spaces from prevailing winds.The siting of the house on the land is delicately done, to have minimum disruption on the existing vegetation, topography and trees.
Typology:
Residential
Status: Construction in Progress
Size: 4500 SF
Location: Doran's Lane,Outer Cove, Newfoundland & Labrador, Canada


