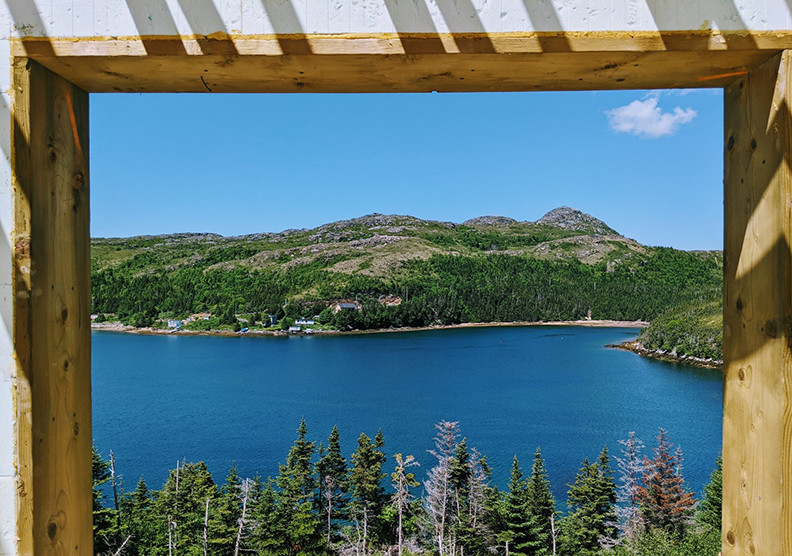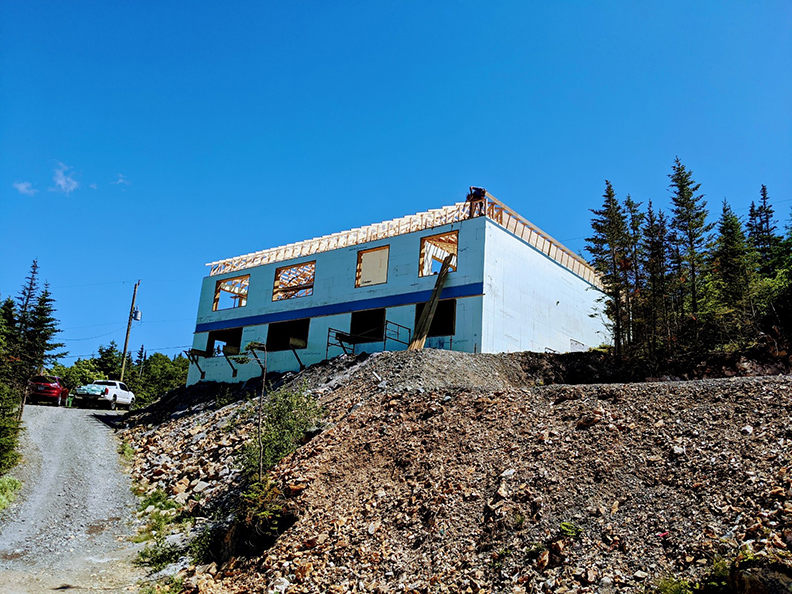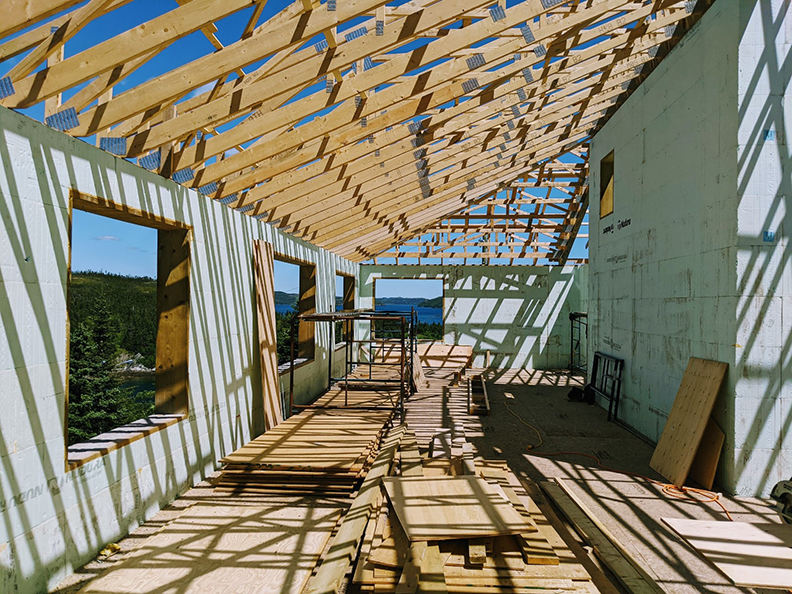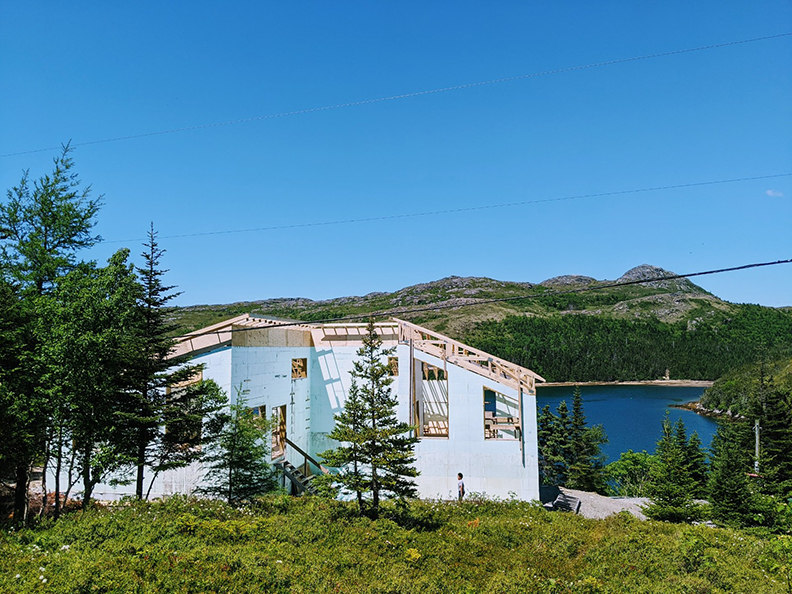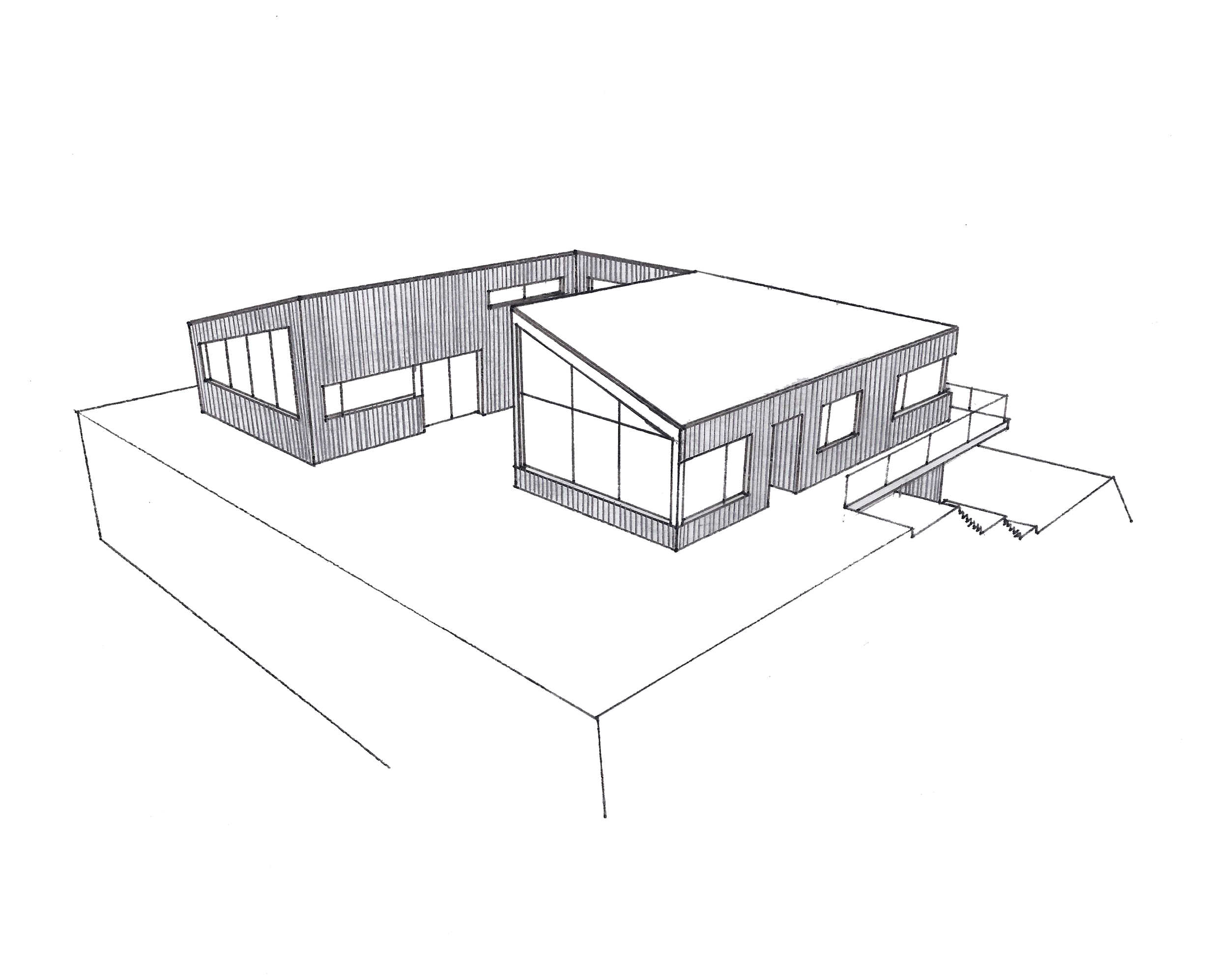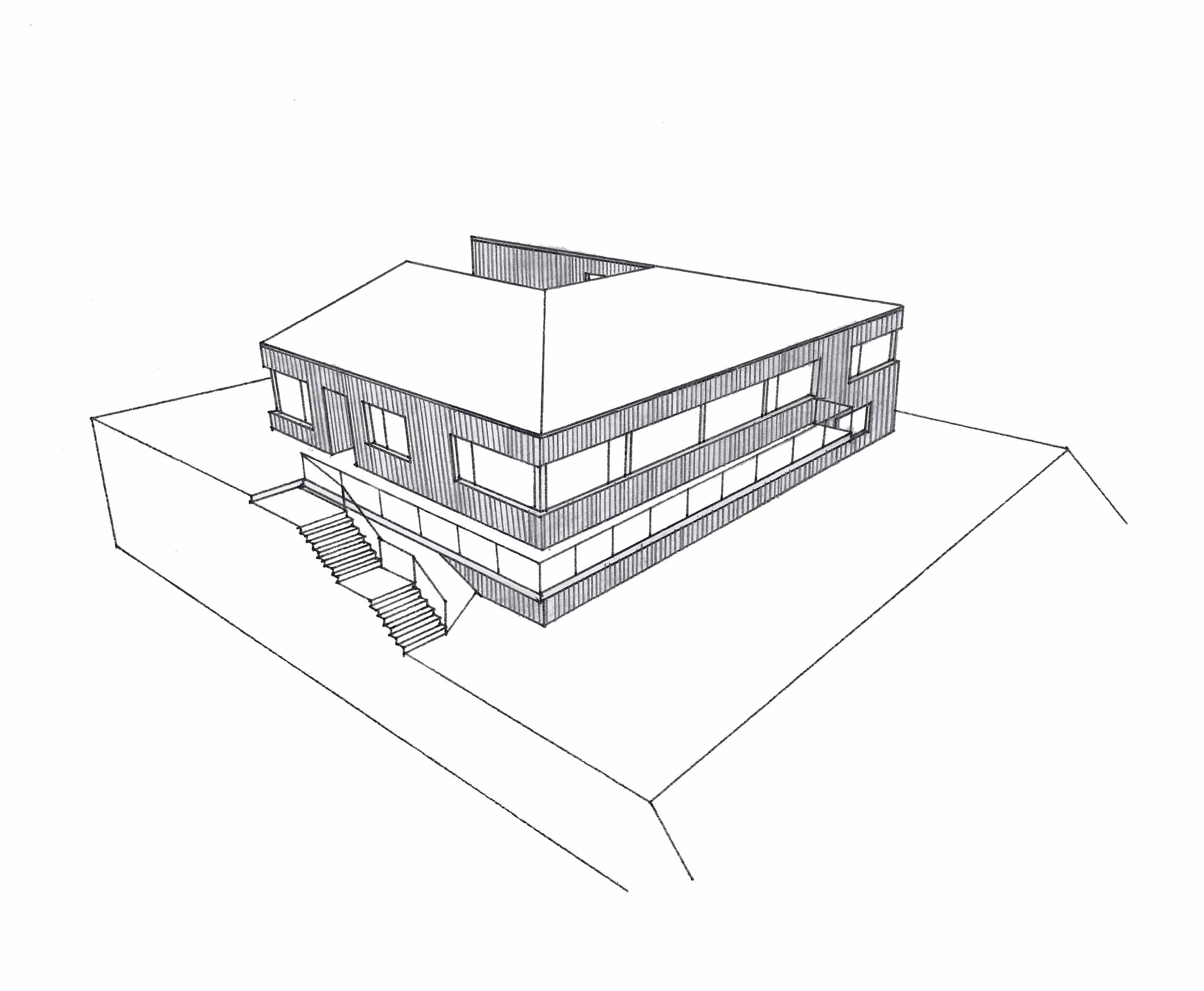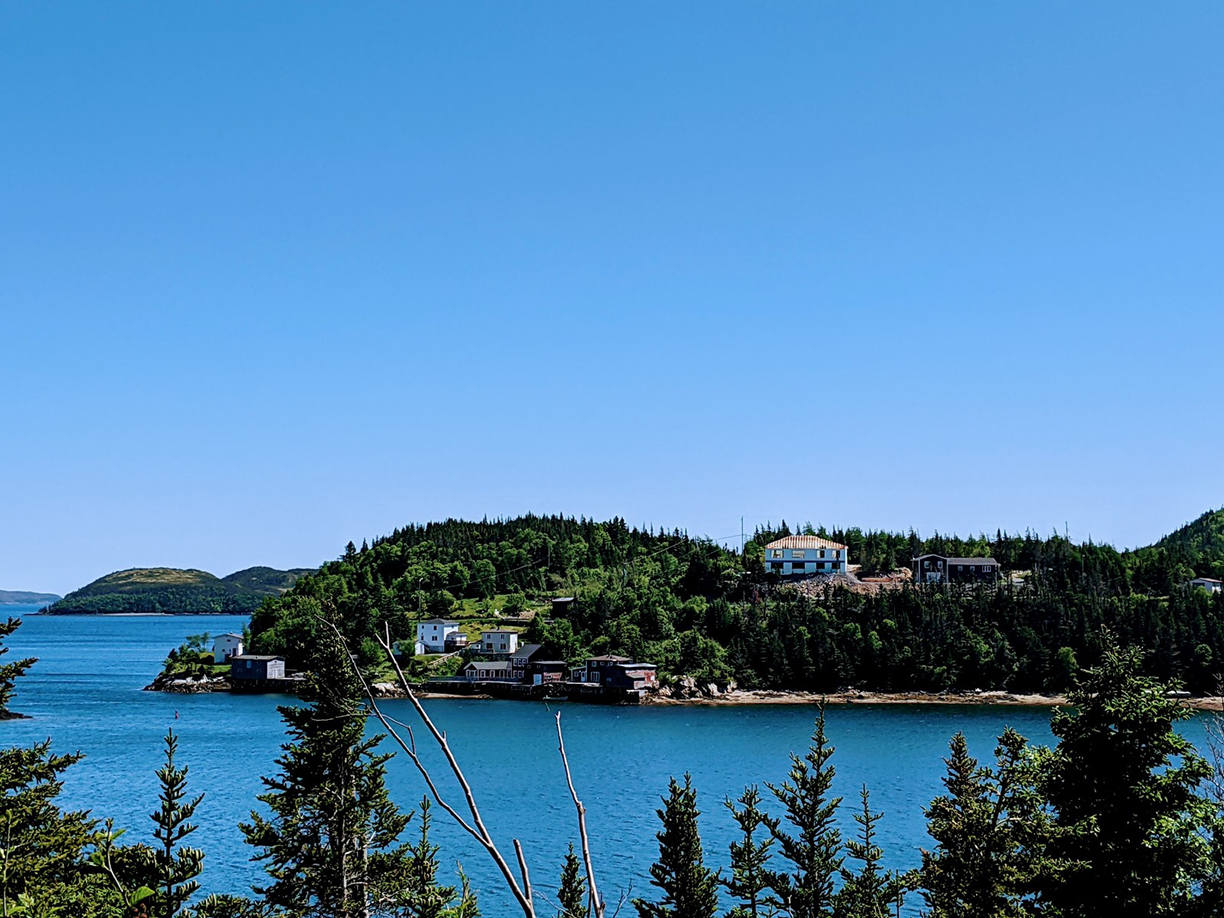Courtyard House
This home expresses simplicity, in its most basic form. The courtyard style home is a project that both inspired us as well as challenged us. Our clients, a semi-retired couple, looking for a full retirement home overlooking the ocean in Baine Harbour, Placentia Bay, NL sought simplicity and functionality. The Courtyard style was inspired by our clients who needed a sheltered outdoor space that they could use for most of the year.The courtyard is south facing and will enjoy most of the sunlight throughout the year. It is also sheltered from harsh winds in the winter. The house has two wings which are a basic split gable form, with the roofs raked in opposite directions, and joined by a north facing middle section. The shorter east wing houses the entry, kitchen and a three-season sun-room;
the west wing houses the master bedroom and ensuite, and a swimming pool room; the middle section contains the living and dining room which open up to north and east views. Extra bedrooms/office space, storage and workshop are contained in the lower walkout basement. Humble low maintenance materials were chosen such as, exterior cedar cladding, metal roof, spruce flooring, slate tile and interior wood paneling.The challenge with this house, was creating a home that lightly touched the ground. The clients went as far as using a mini-excavator and patiently digging for the house footings with minimum disturbance to the rest of the site. Most of the natural vegetation will be maintained untouched.
Typology:
Residential
Status: Construction started fall 2019
Size: Main Level - 2200 SF; Walk-out Basement - 1675 SF
Location: Baine Harbour, Newfoundland & Labrador
Testimonial
The ongoing lines of communication with Collective are always clear; from the procedural bits like estimates, schedules and invoices, to the more free-form elements of working together developing a design or feature. Because of the shape and size of the house there does need to be some unique (space) solutions to certain things; and that is where we appreciate the incremental approach from Kelvin in developing the best solution. A good design is ultimately a balance and a compromise of many parts – (thus far) Collective has certainly helped us work through the compromises, and we’re moving us towards the necessary balance! What
