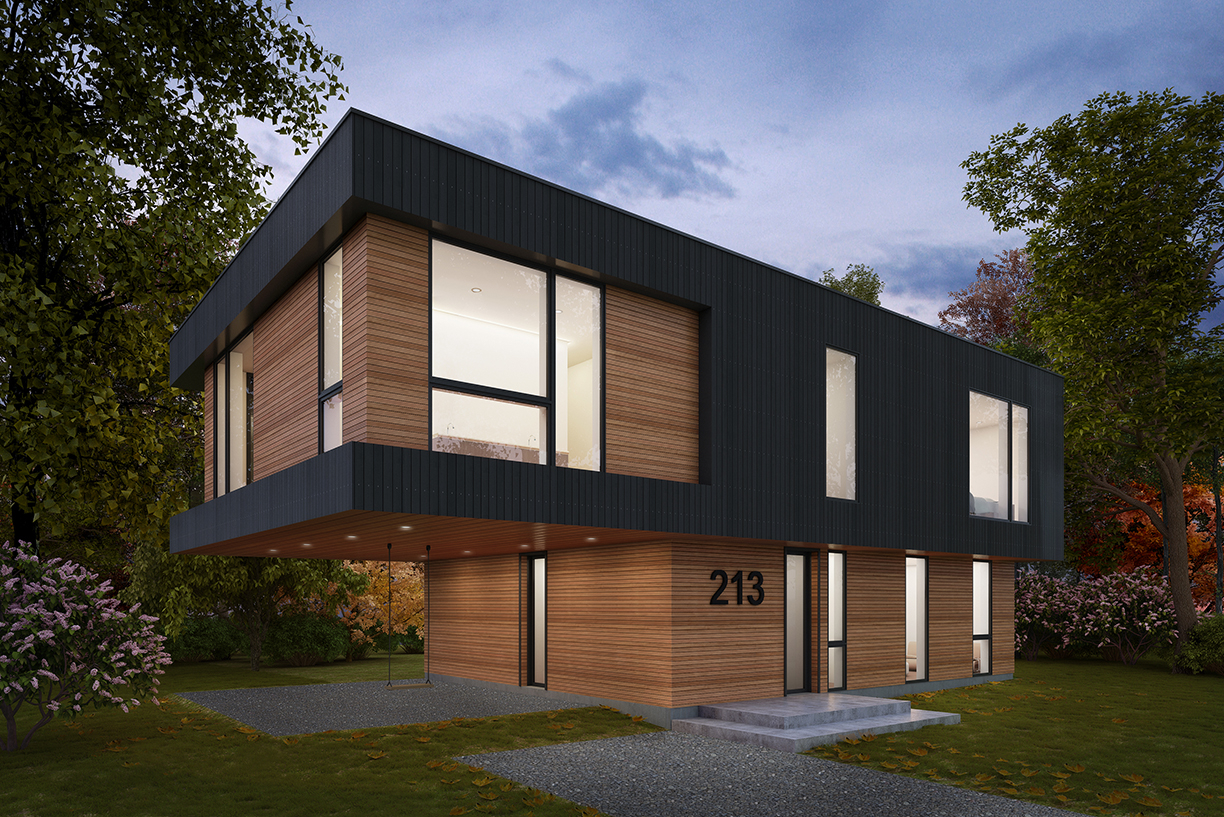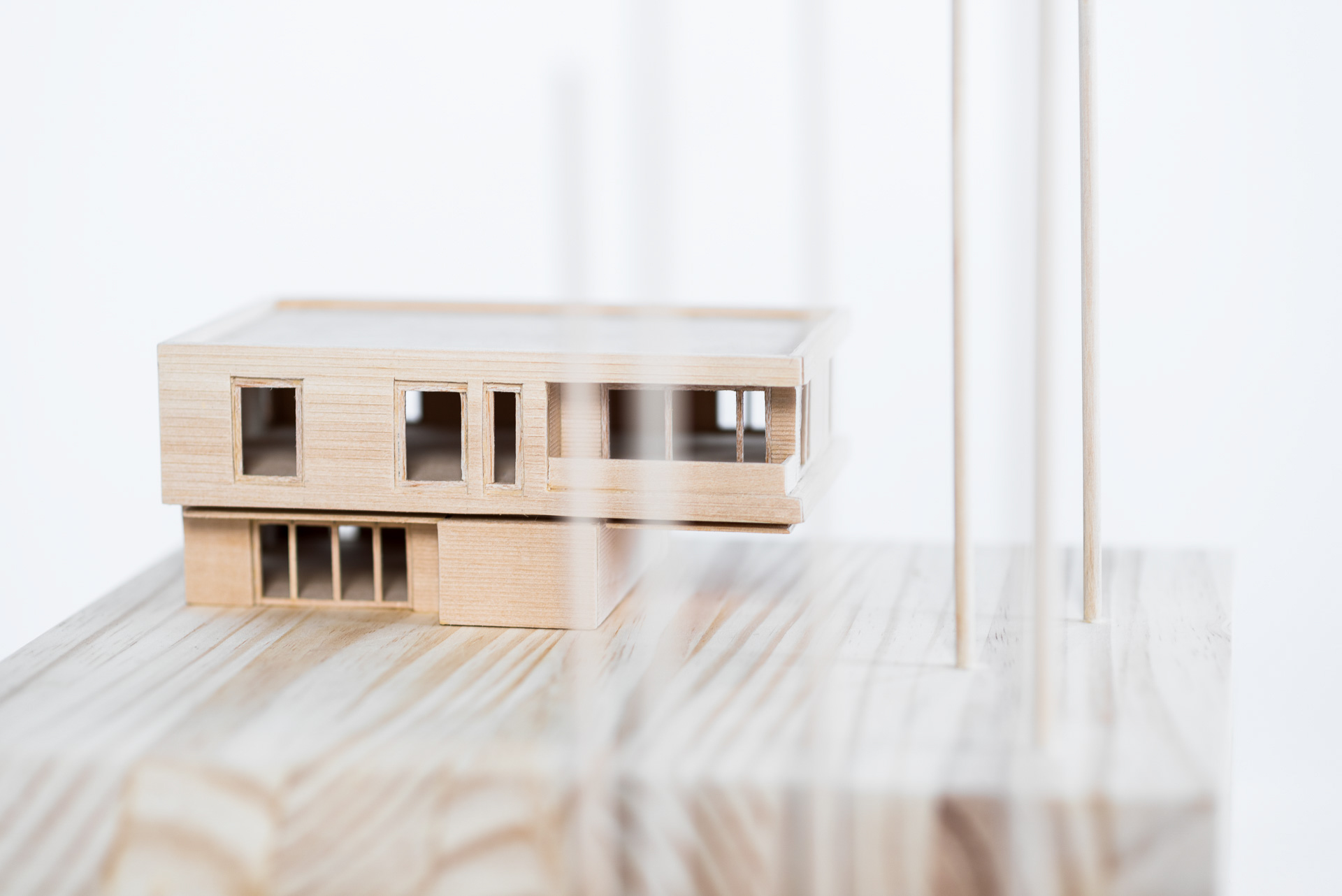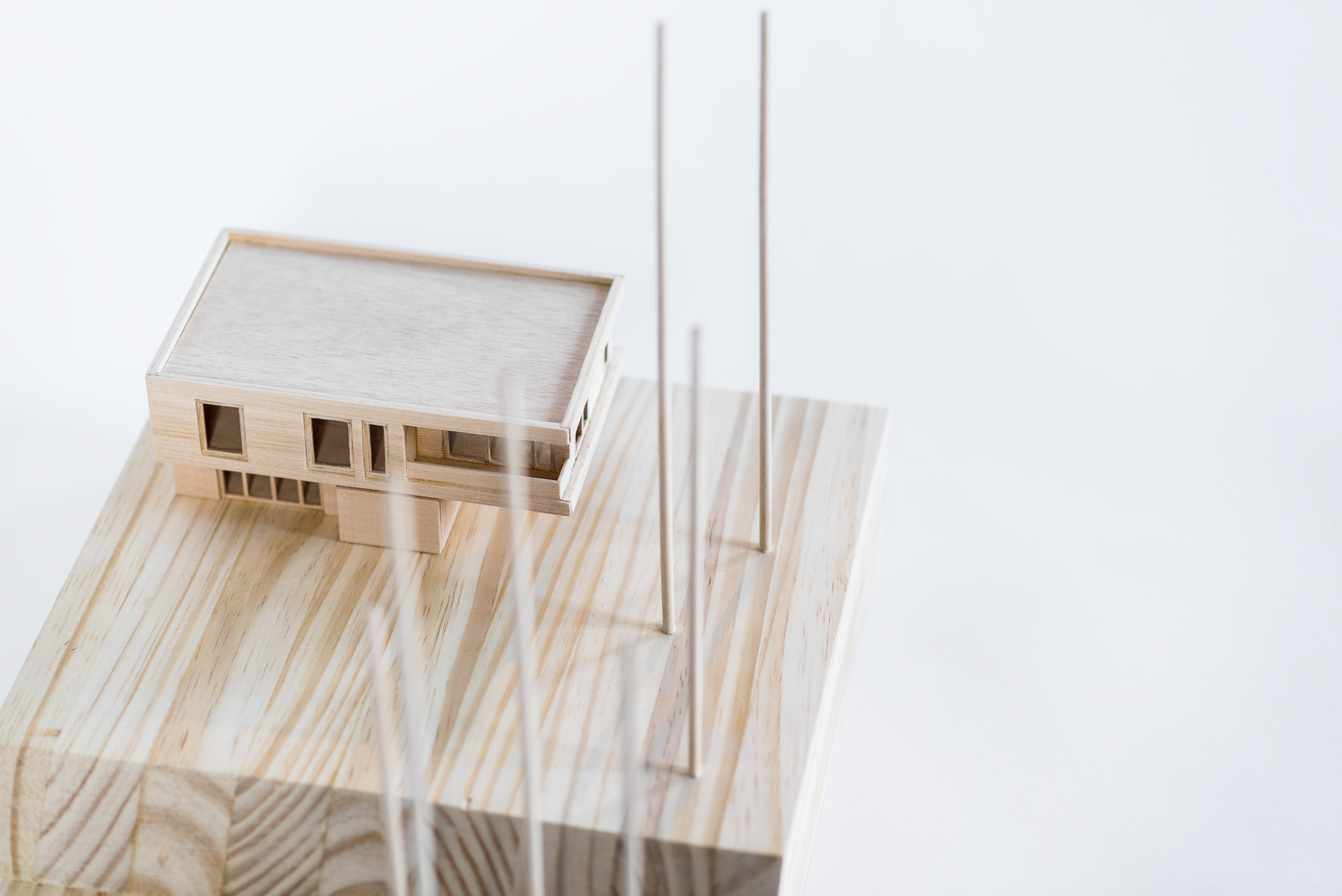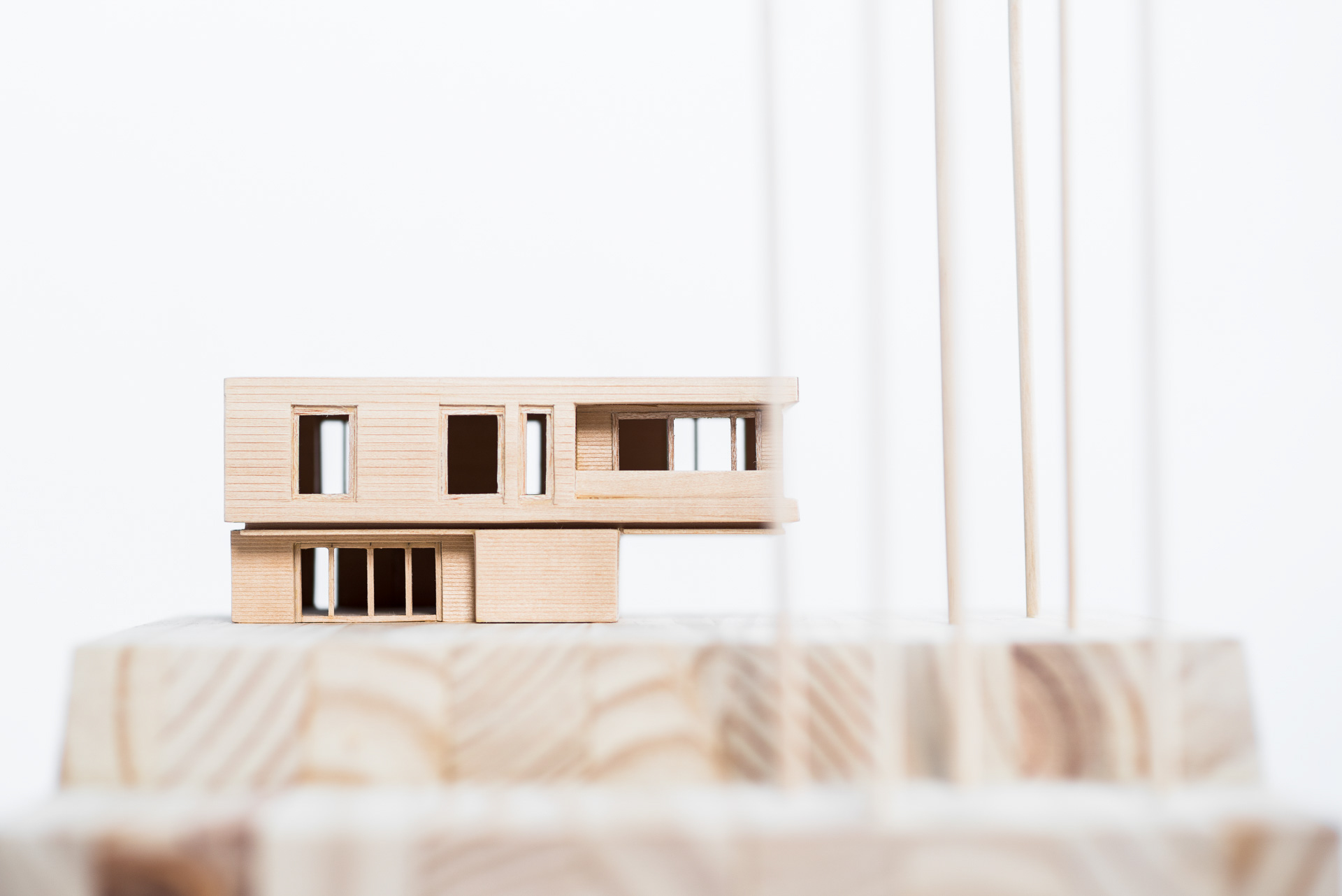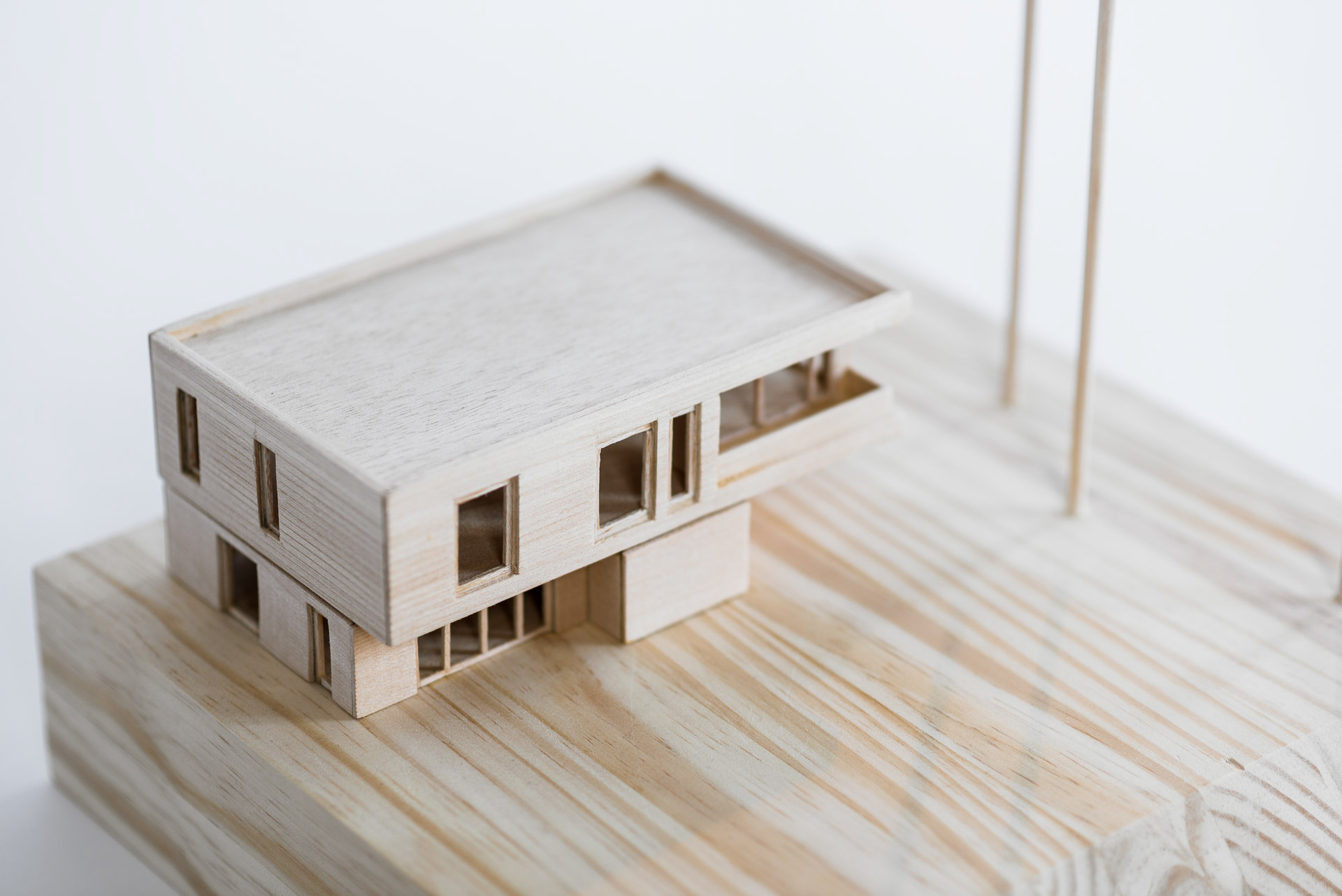Cantilever House
The Cantilever House explores the dynamics of modern living and the balance of such in a natural landscape. The footprint is split in to two levels with the common living areas on the main level and the private areas on the second level. The second level cantilevers over the main to create a covered outdoor space that could be used as either a carport or an outdoor living space.
The plan is pulled in at various places to create sheltered balcony spaces that expand the living spaces to the outdoors. From the front, the house presents a conservative façade and then opens up to views in the back admitting an abundance of natural light. Clear sight lines are maintained from the front door through the central staircase and out through the back.
Typology:
Residential
Status: Schematic Design
Size: 2800 SF
Location: Newfoundland
